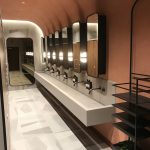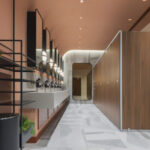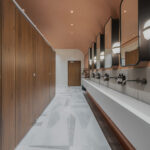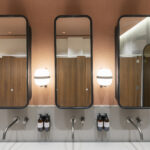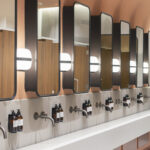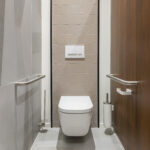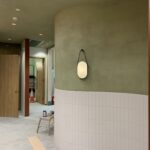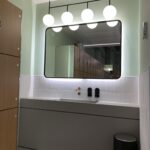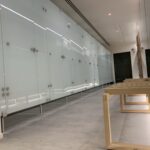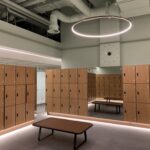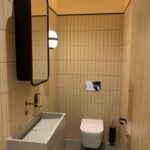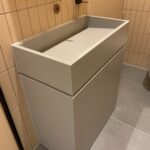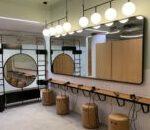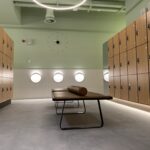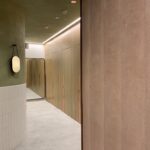Duration: 32 weeks (two phases)
Consultants: JLL – contract administrators, TS.DS – architects, Axis – m&e consultants
Project description:
Central Core WC’s:
Complete strip out back to the structural shell of the existing core WC’s over three floors. Renewal of the M&E services to suit the revised layouts. New MF ceilings curved on one side to meet the wall were finished in natural clay plaster with a feature lighting recess to one end. All new sanitaryware, cubicles and a HIMACS finished trough sink were installed to each WC. Bespoke architectural metal work consisting of concealed dryer mirror housings and planter shelves were provided in each space.
Changing rooms:
Demolition and strip out of the existing changing room area to expose the existing services and allow complete reconfiguration of the space. Existing M&E installations were stripped back or adapted to suit the new layout and to improve the aesthetic as all services were to be left exposed on completion. A new suite of WC’s was created in the entrance lobby with a curved, clay plaster finished feature wall provided. The new larger changing room spaces were fitted out with new showers and cubicles, bespoke vanity units, planter shelves, feature lighting and perimeter lockers.
